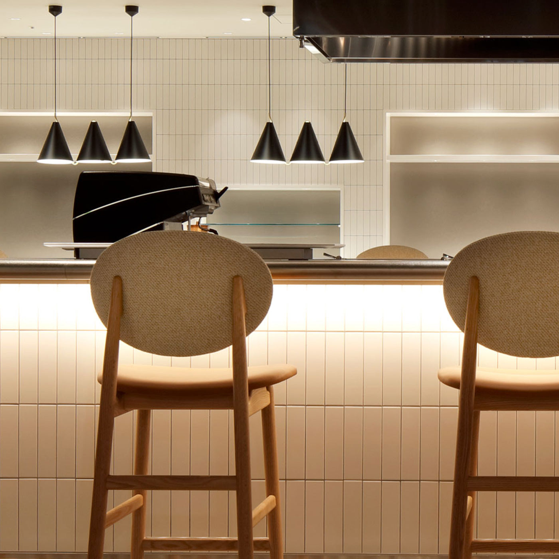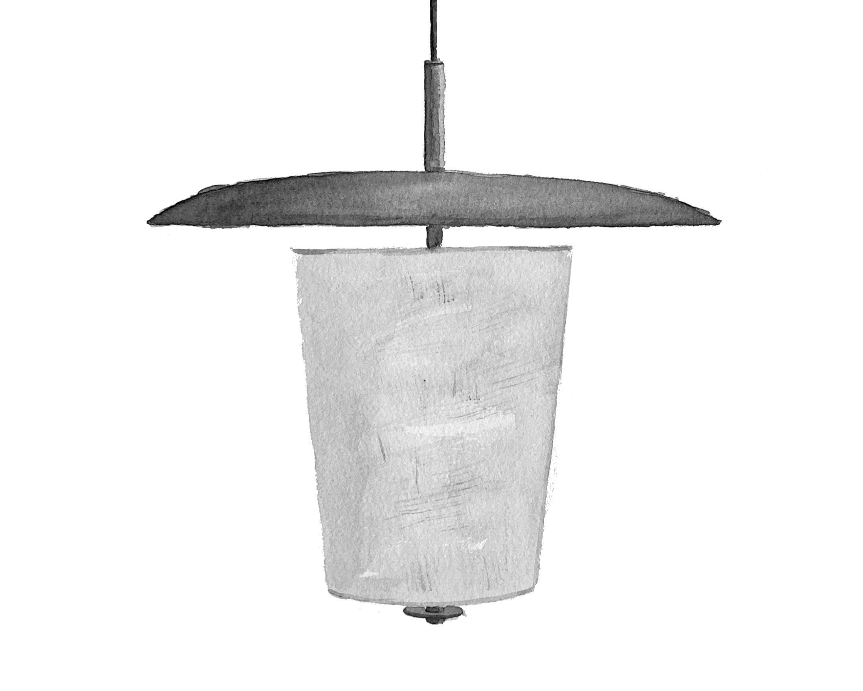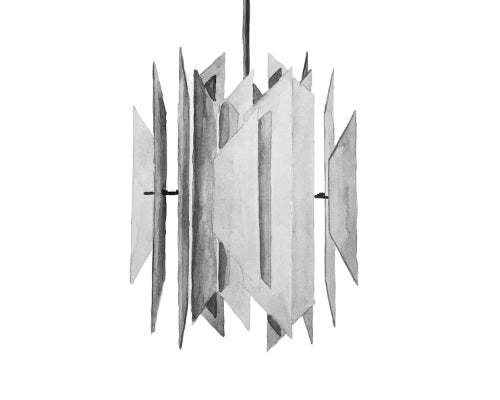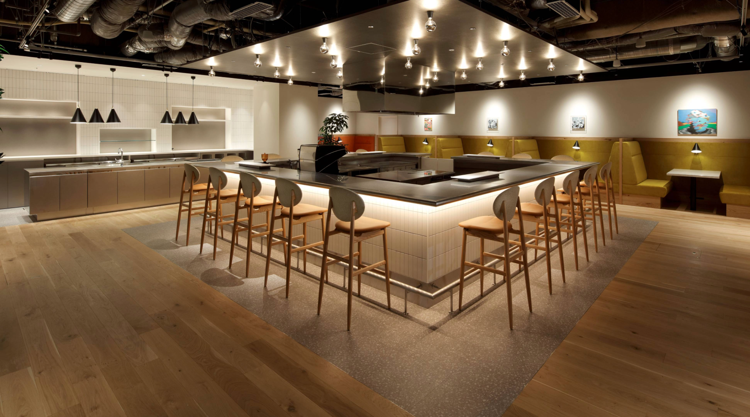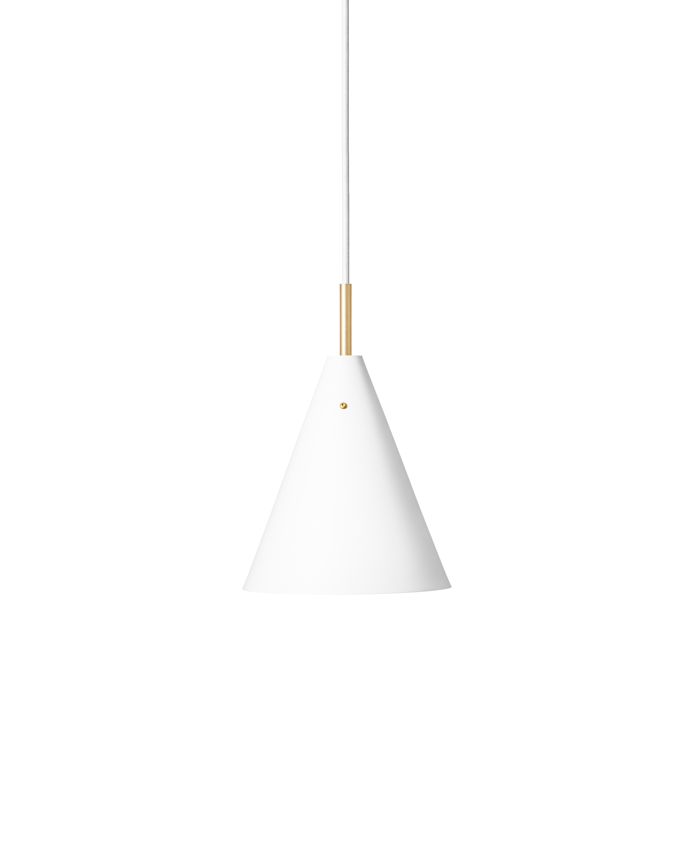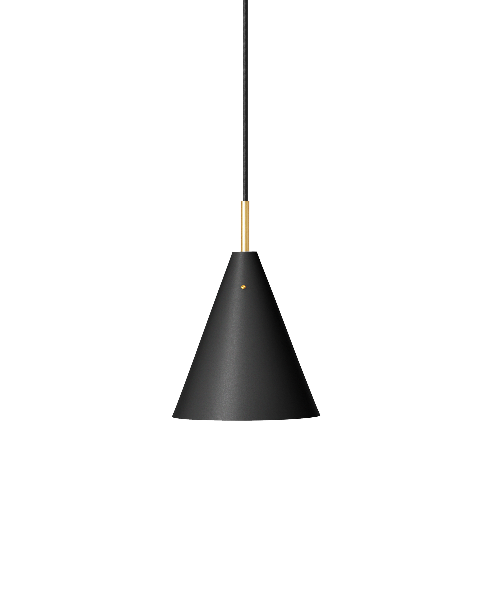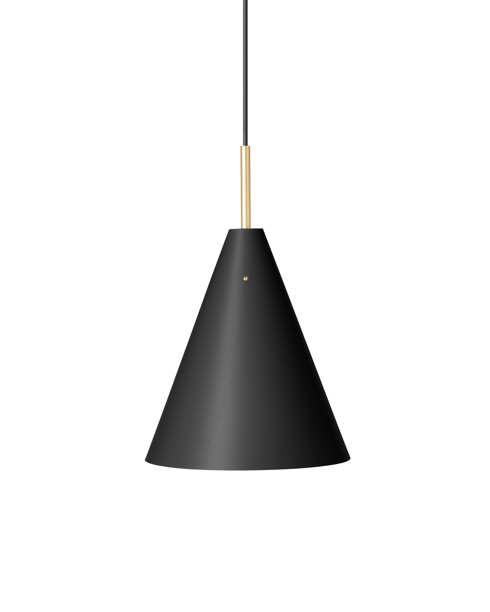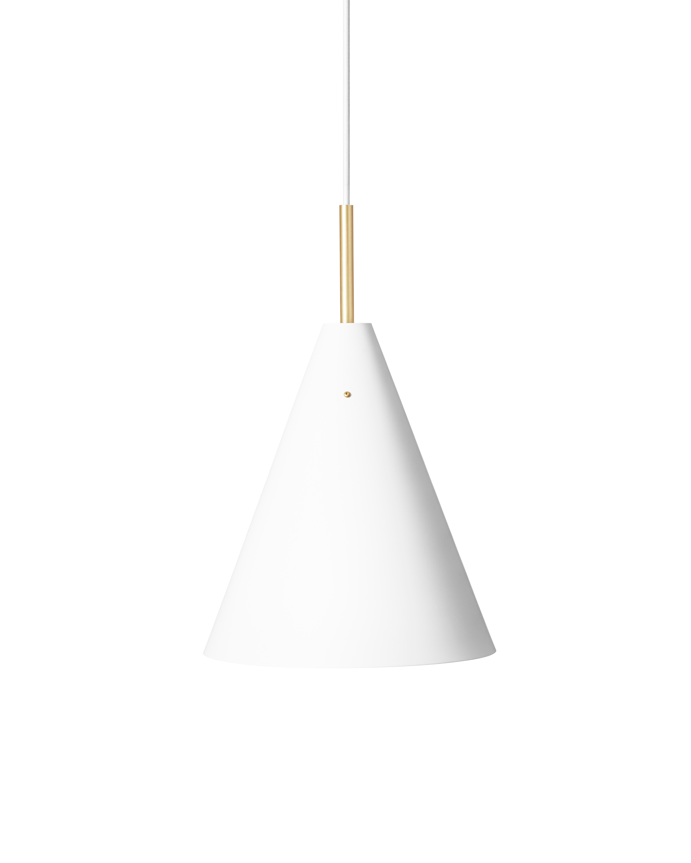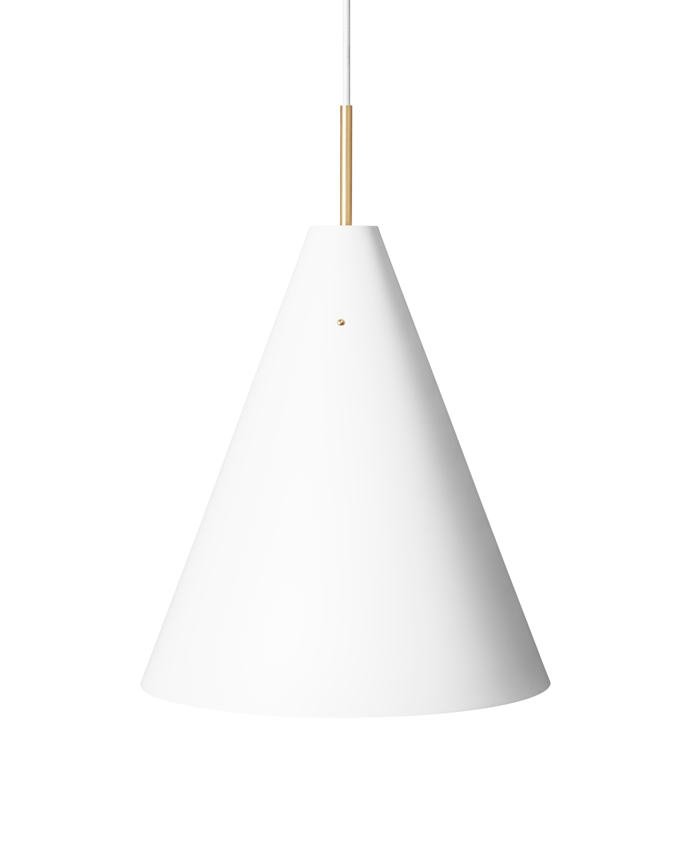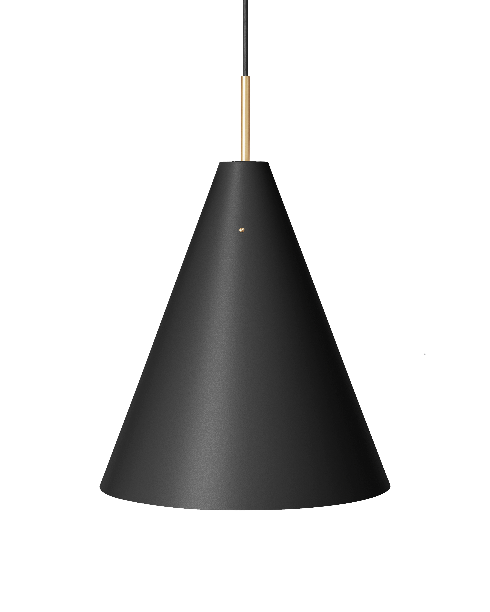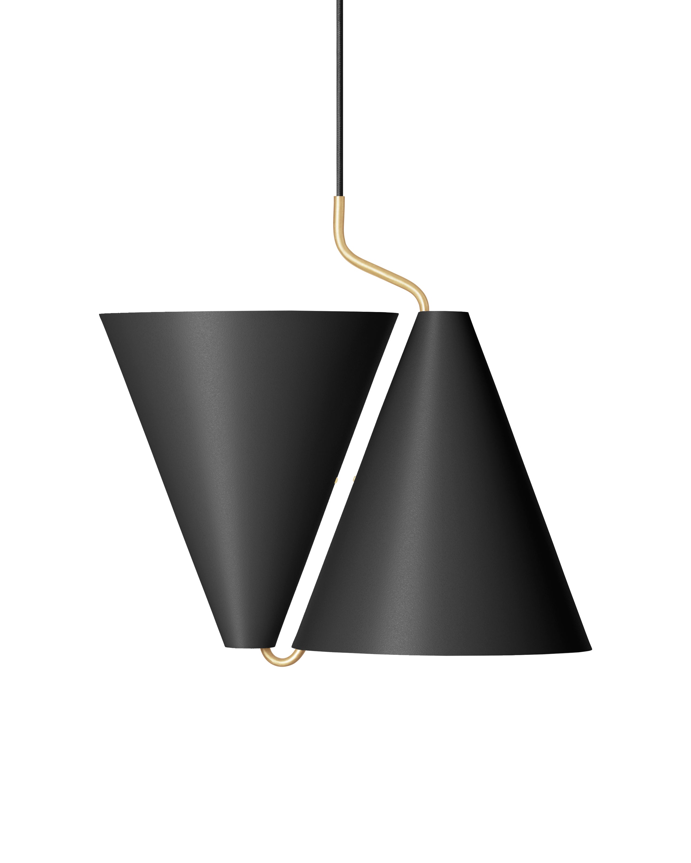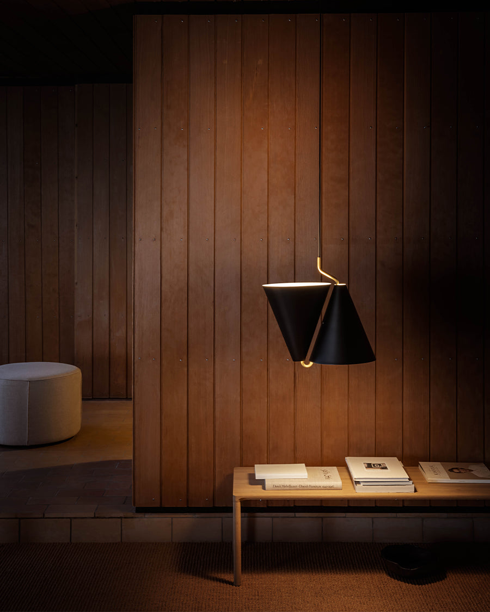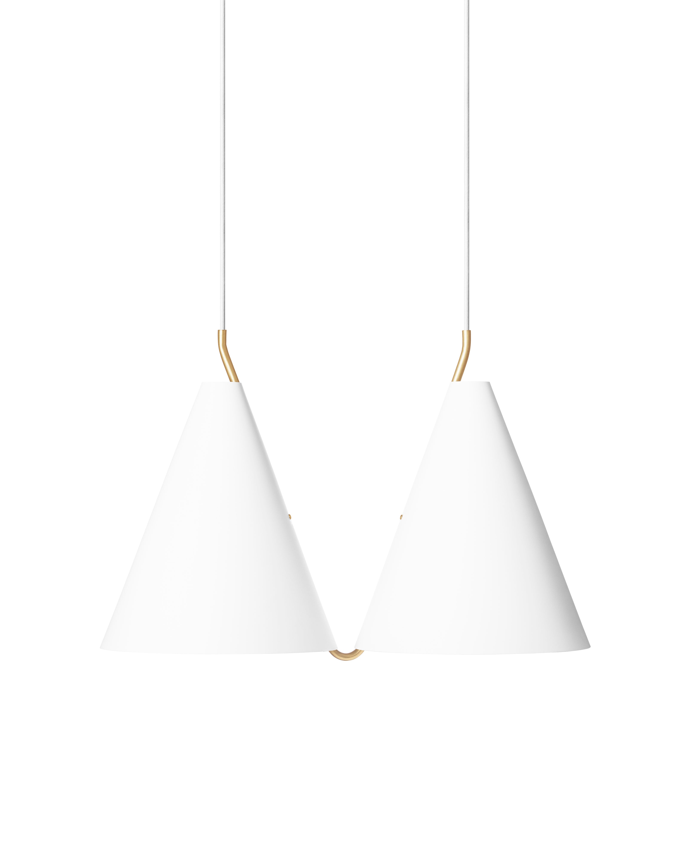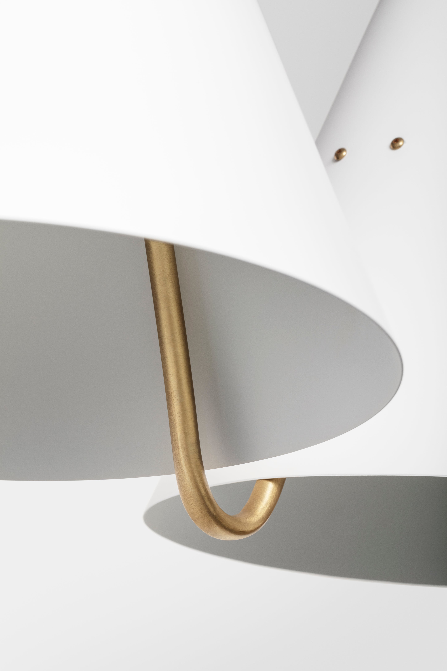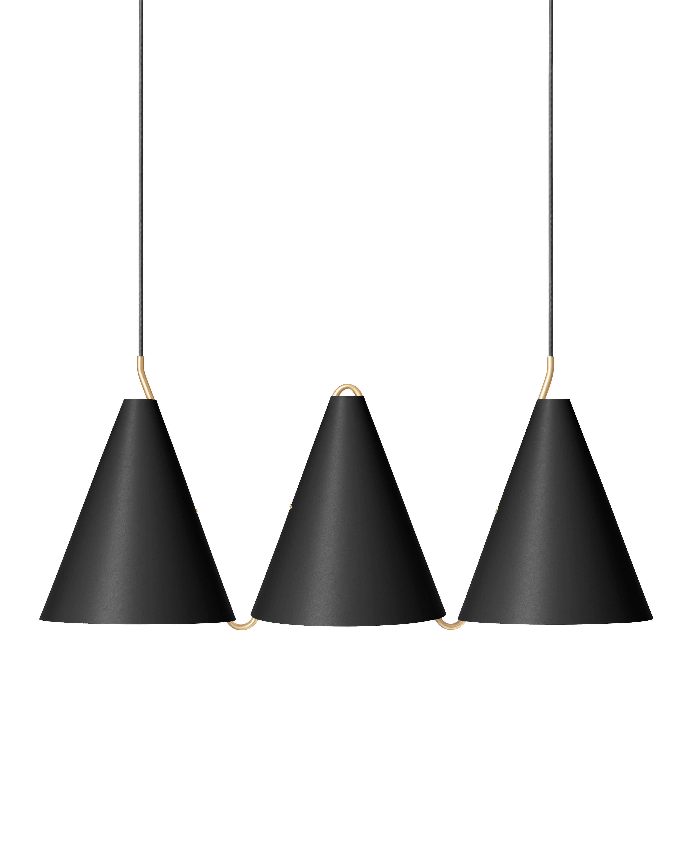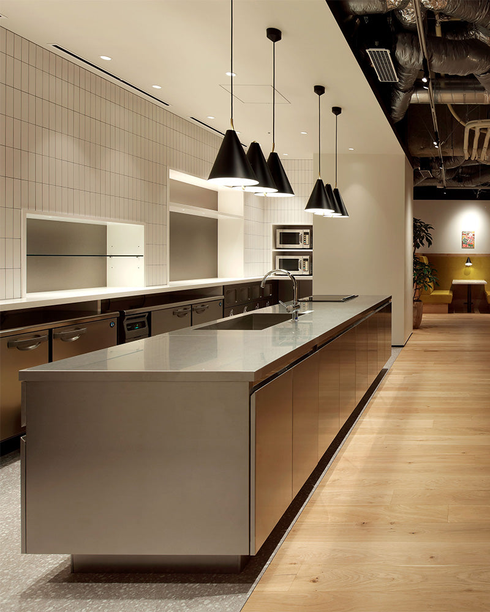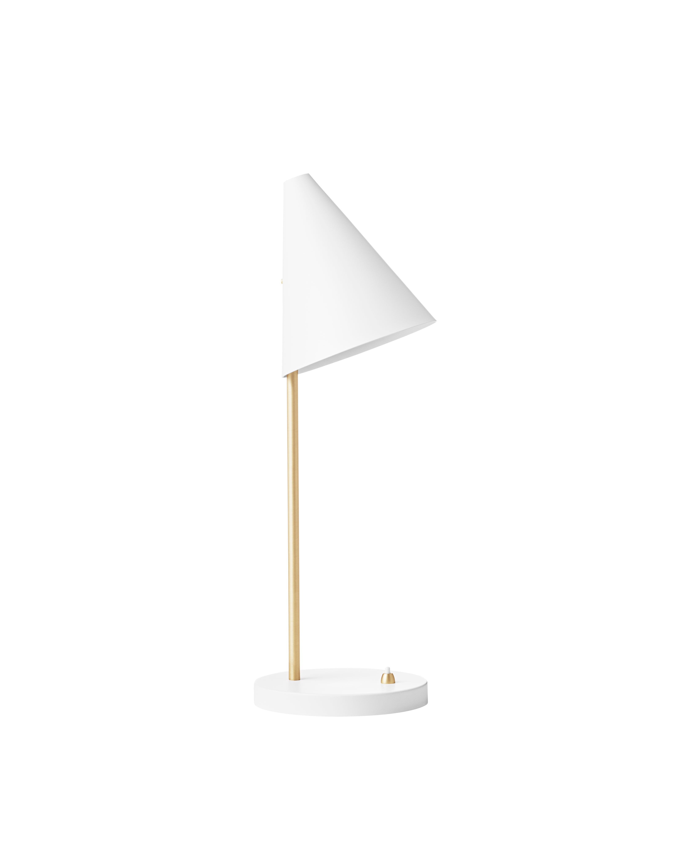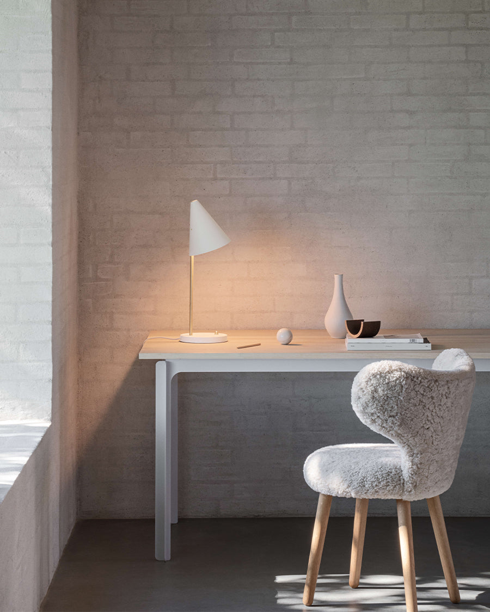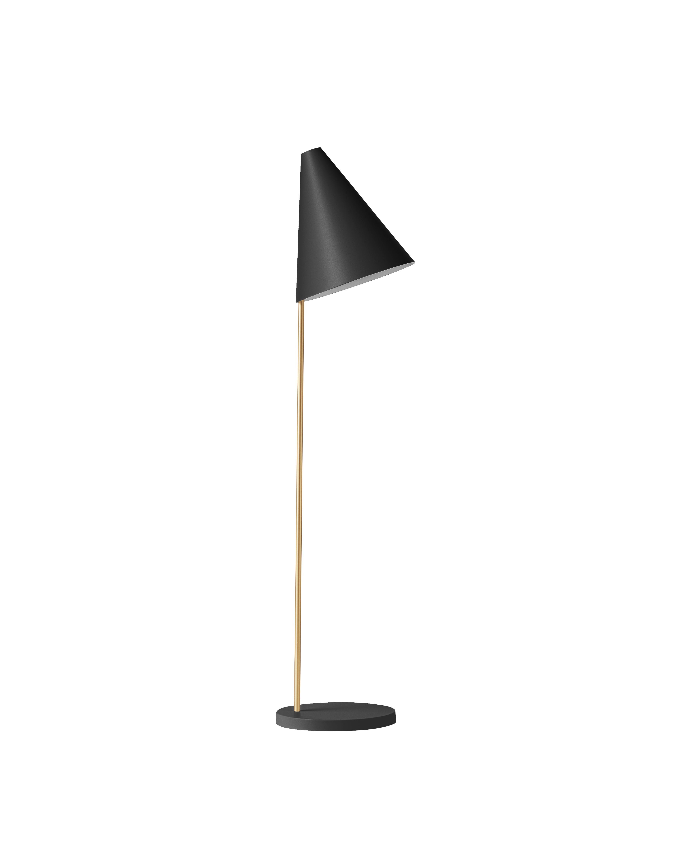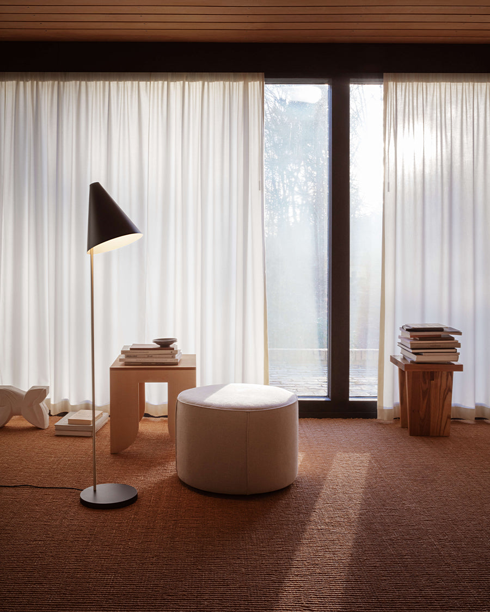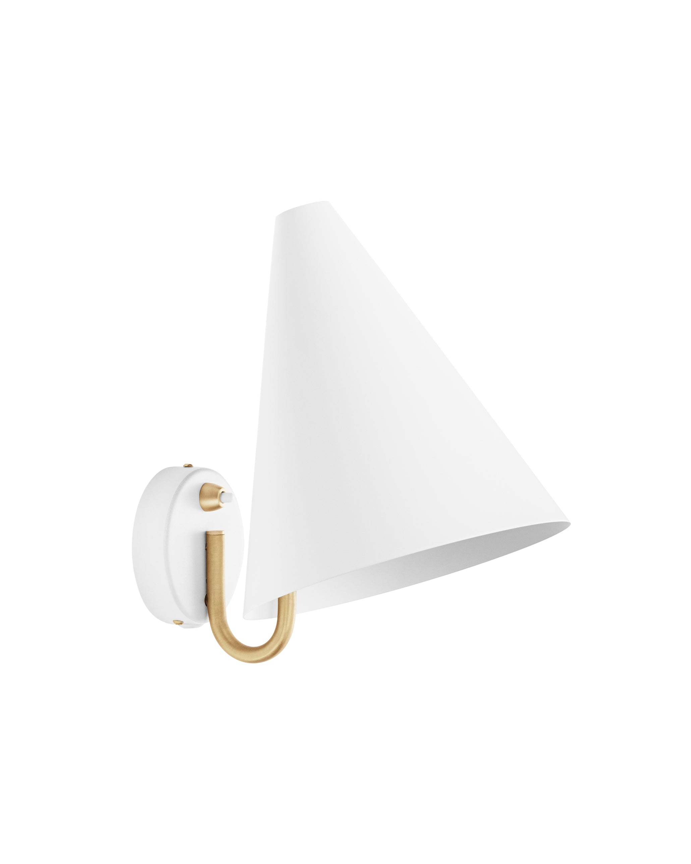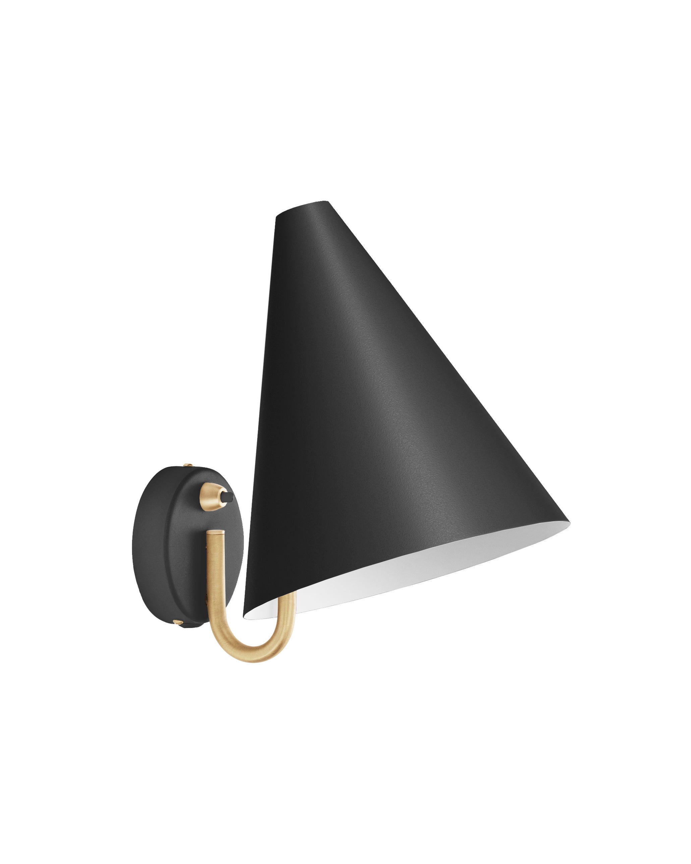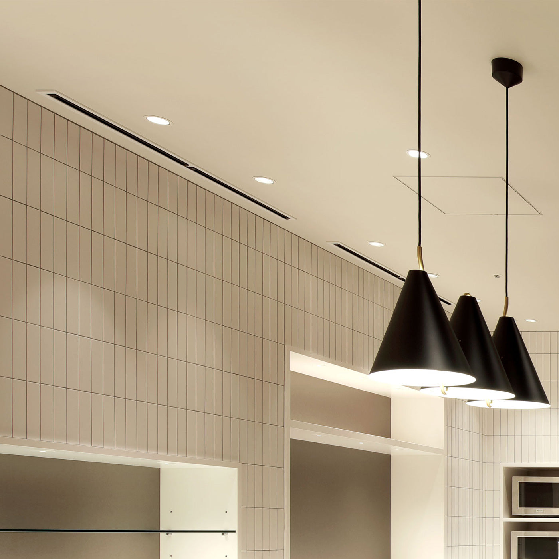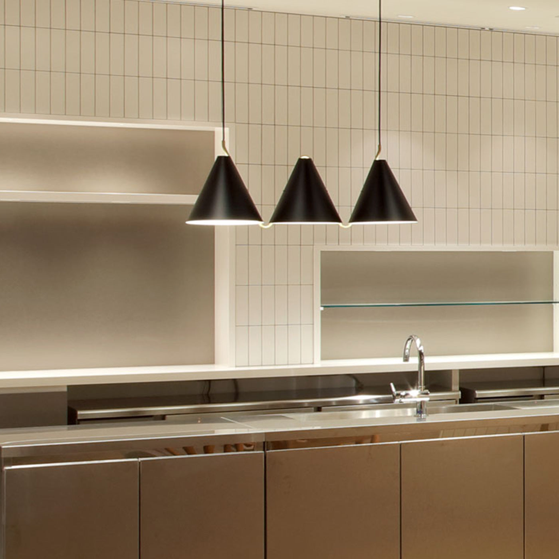Architect/Design
Jamo associates
Client
Akatsuki Inc.
Location
Tokyo, Japan
Year
2022
Lightning
MOSAIK Side By Side III and MOSAIK Wall
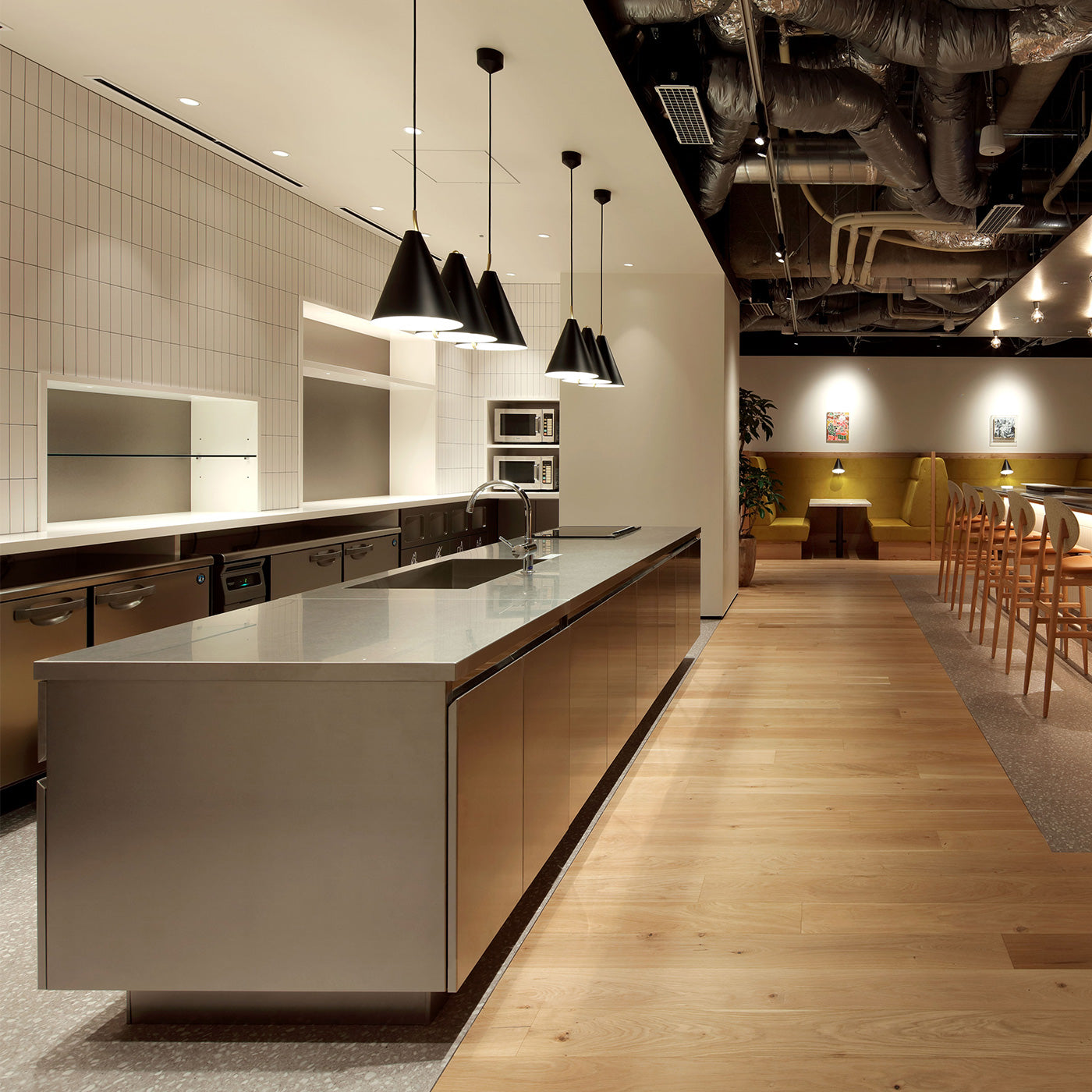
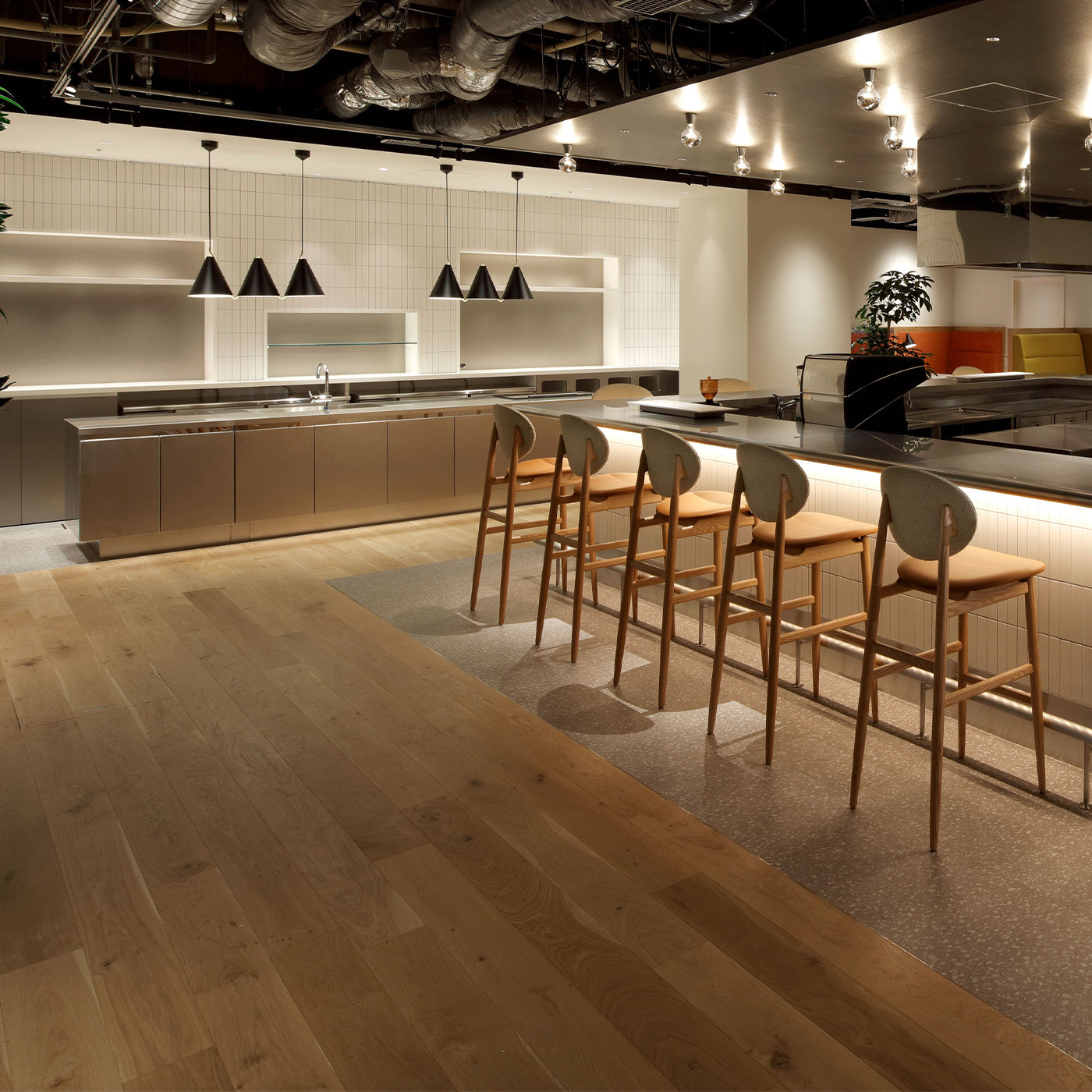
Blending Functionality and Design
The meeting and lounge space at the AKATSUKI Inc. Headquarters in Meguro, Tokyo, are combined, creating an attractive community space for coworkers and friends after hours or during breaks, with specialised functions other than office work. The centrally placed kitchen and hotel-like furniture and lighting create opportunities for informal communication among users.
The MOSAIK Side By Side III, designed by Bent Karlby in 1959, creates a focused light in the open kitchen area. The classic conical lampshade cleverly supports the playful design concept.
Creating and Inviting Atmosphere
The cone shape and careful positioning of the light source ensure a soft and optimised light. A decorative stream of light escapes through the exposed top, illuminating the brass tube connectors.
The MOSAIK Wall lamps add to the hotel- and restaurant-like feeling when emitting a pleasant and even downlight on the table of the cosy dining stalls.
Images: @kozotakayama
